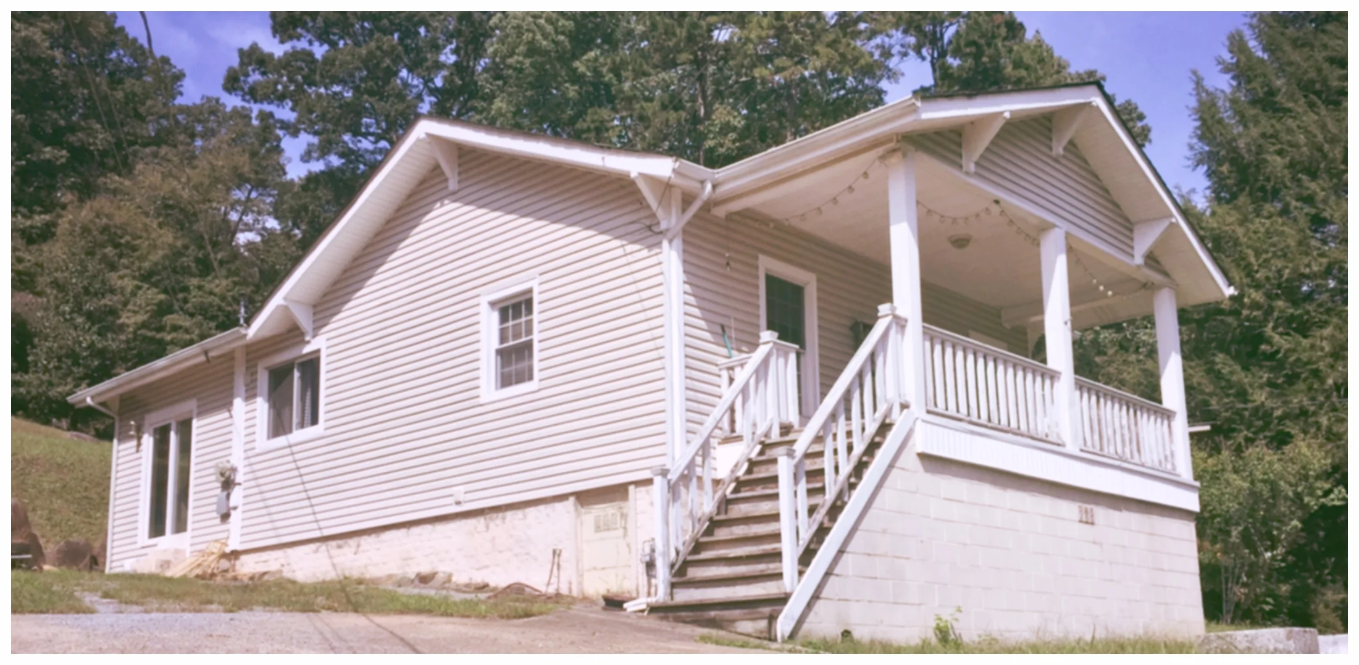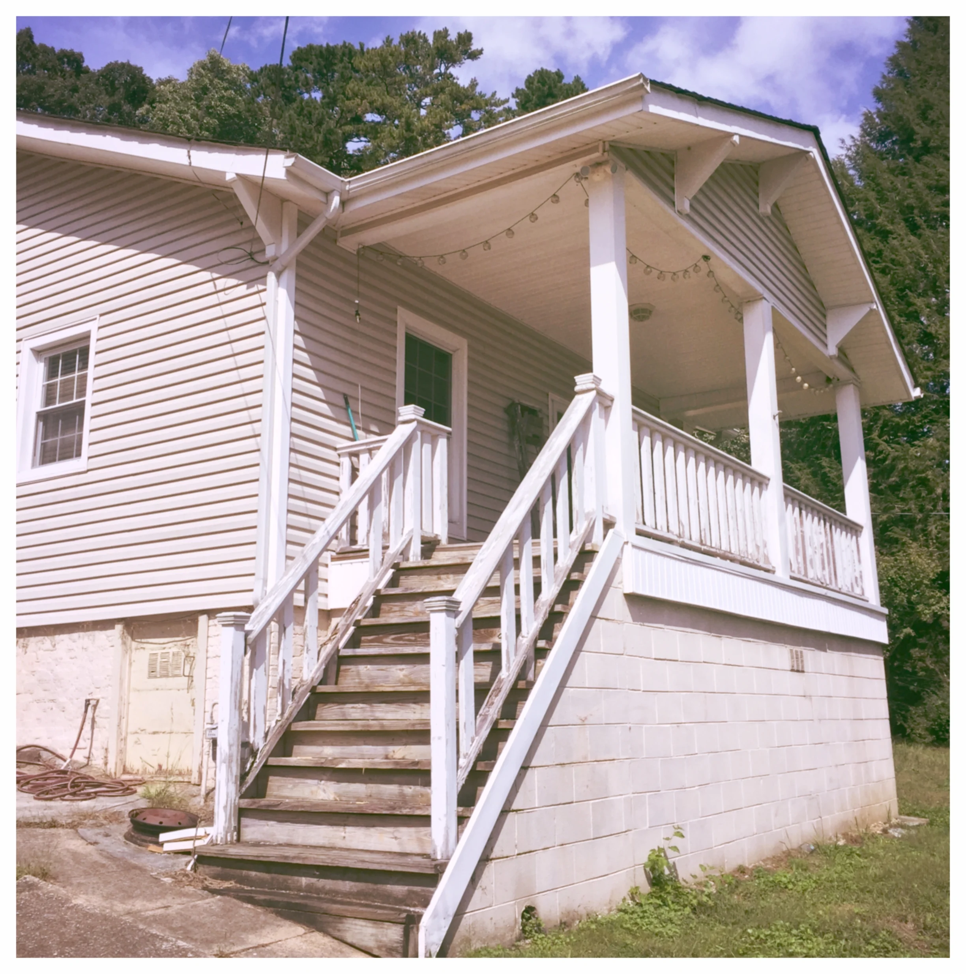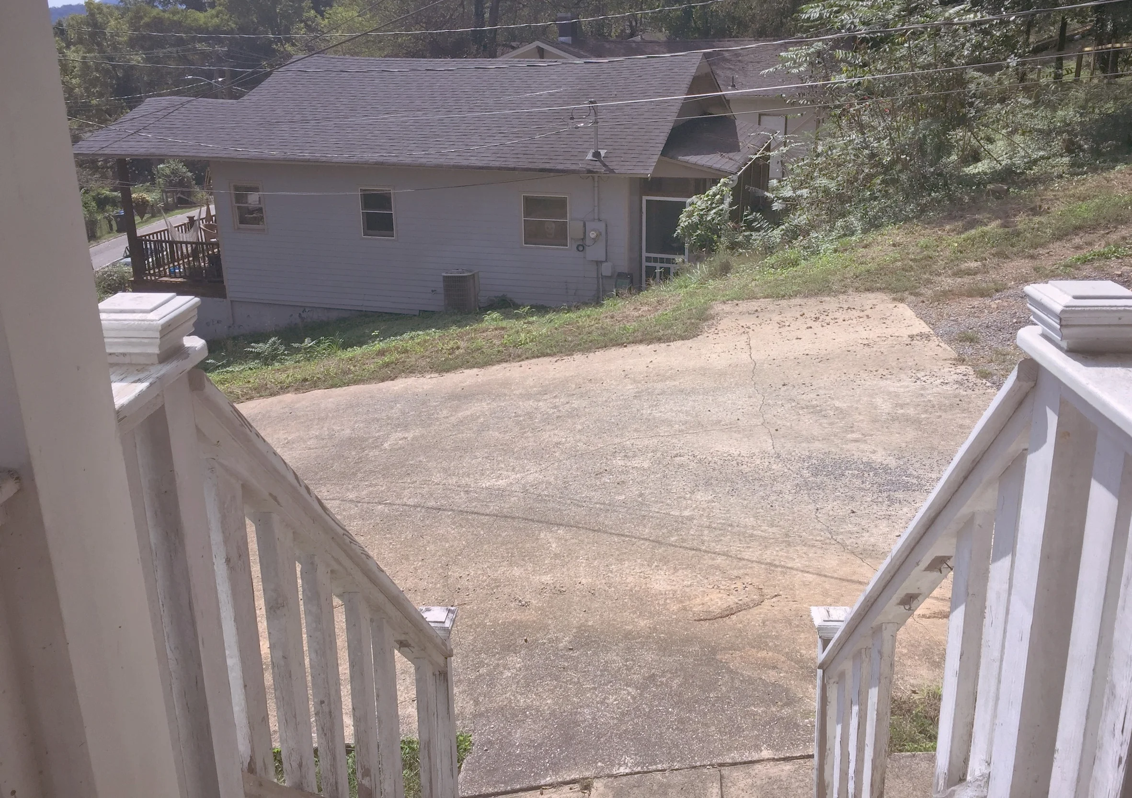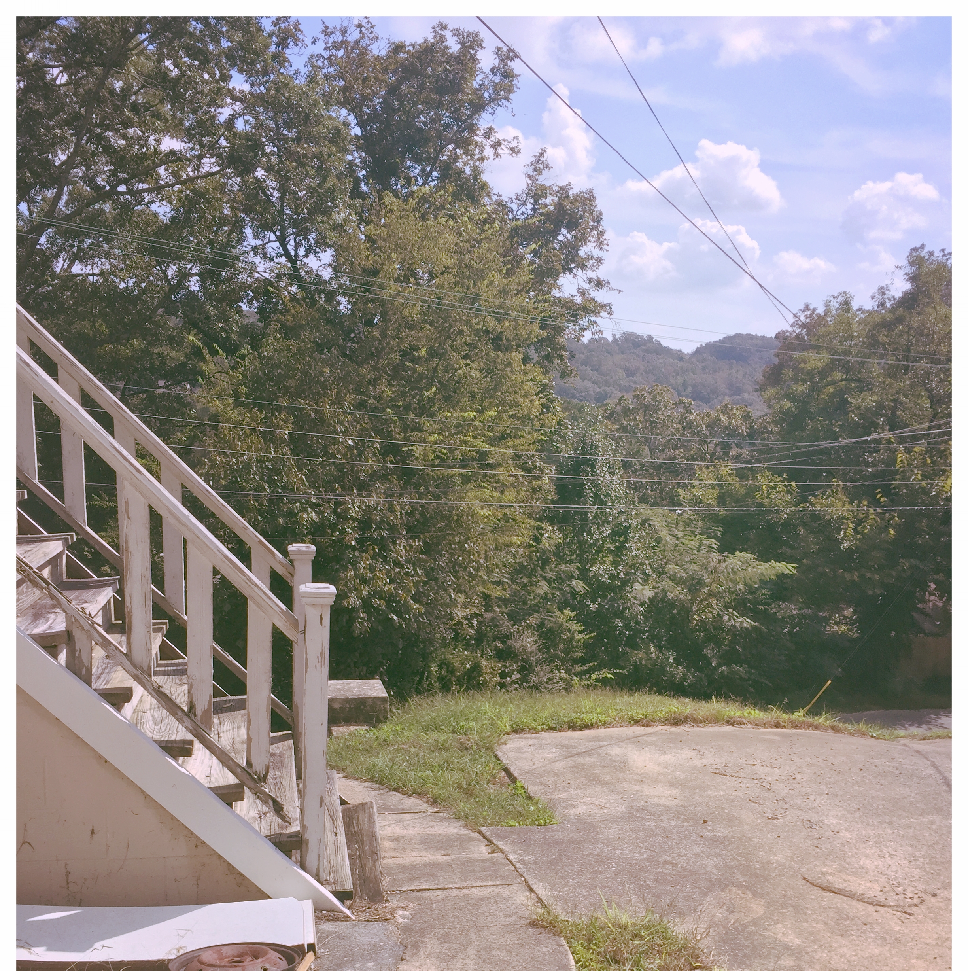Creating an Affordable Home: Part 1
Kevin Osteen
We recently purchased a home on Guild Trail in St. Elmo that needed some love. It sits in a beautiful location, with a view that’s hard to beat. You can see most of St. Elmo from the front porch, with trees and rooftops for miles. The house sits at the edge of the Lula Lake Land Trust section of Lookout Mountain’s woods, so glimpses of deer, rabbits, foxes, and woodchucks are common. It has off-street parking with a separate laundry and will soon have an open floor plan. The driveway is steep, but once you’ve pulled up, the side yard is only two steps into the single-level house.
This project is very different from our last one. With our last house, 4711 Alabama Avenue, we wanted to create a place for a growing family, matching the beauty and detail of the neighboring homes. Our goal with this home renovation is to keep it affordable, under $165,000, and make it a home that will have instant equity when purchased. According to a recent survey conducted by the National Association of Homebuilders, affordability is a huge issue for builders and buyers alike, pricing low to middle income Americans out of the housing market altogether. NAHB Chairman Randy Noel explains, “…builders across the nation have been warning…that housing affordability is an increasingly serious problem in houses across America.” Our hope is that in offering homes at a lower price point, we can be part of the solution. We think this is a perfect starter home, or a great place for someone looking to downsize. It could be the home that makes it possible for someone to own instead of rent.
This house needed a good bit of work when we bought it and we still have a way to go before it’s done. Initially a tight 3 bedroom, 1 bath, with some former remodel work that had to be removed and redone to make it right, we’ve changed the floor plan to make it into a more functional 2 bedroom, 2 bath, with a dining area. Our goal is to offer a functional home at an affordable price point for our neighborhood, where prices seem to be steadily climbing.
In trying to get this house to market by the end of February for $165k, we are being very careful in picking our finish products and balancing those choices with what we have to do to make the house sound and reliable. Labor and materials costs are continually increasing, so it will be challenging to stick to our budget and get this home to market at that price point and on our timeline.
To date, we have taken care of necessary demolition work, added new footings and piers in the process of leveling the floors, framed in the second bathroom, and started on the new plumbing and wiring. We’re on track so far and feel like the work in the crawlspace (new footings and piers) was potentially the most expensive and time-consuming part of the project. With that behind us, we think there’s a good shot at bringing this in at our pricing goal.
We’re going to share the story of this journey as we get the house up and ready, so stay tuned for pictures and updates of our progress.



